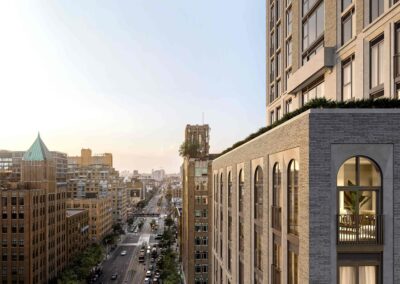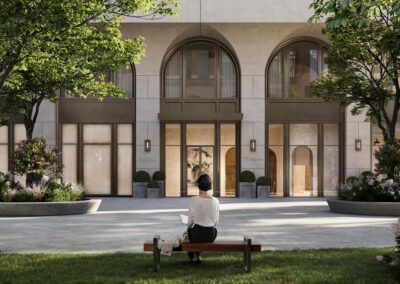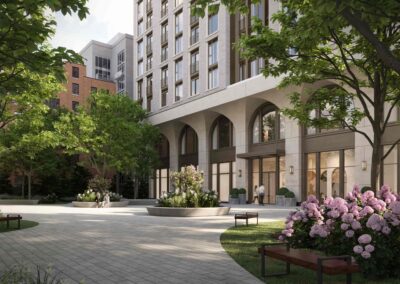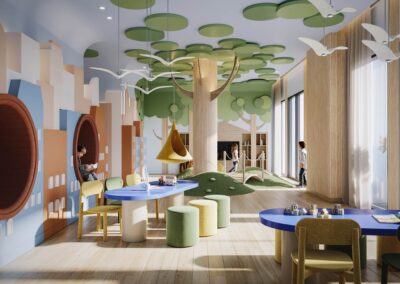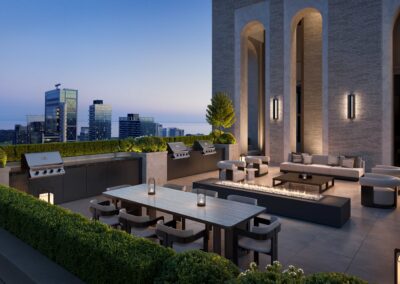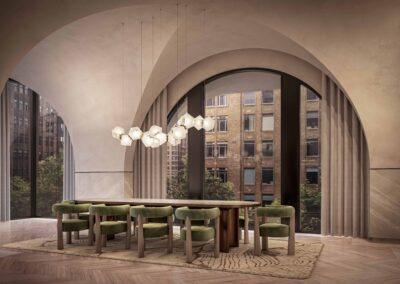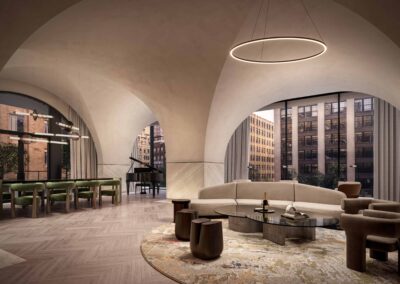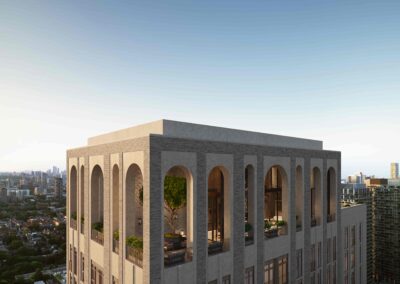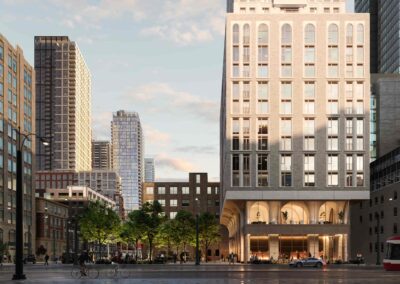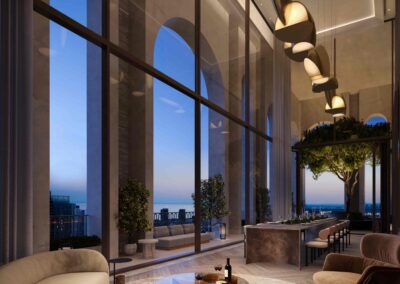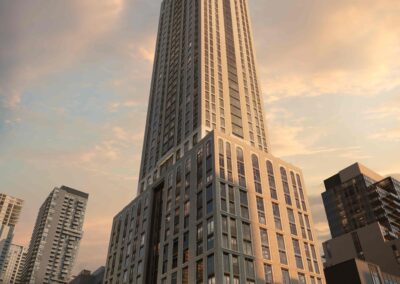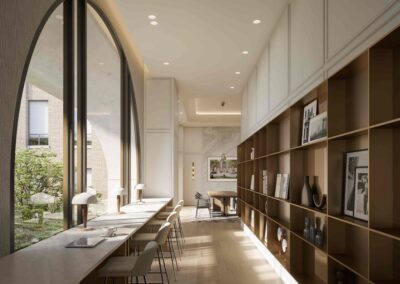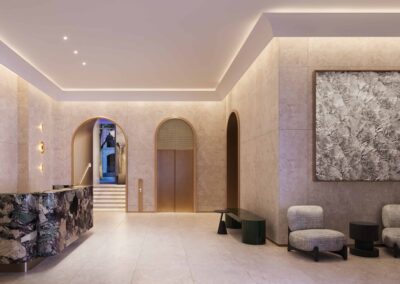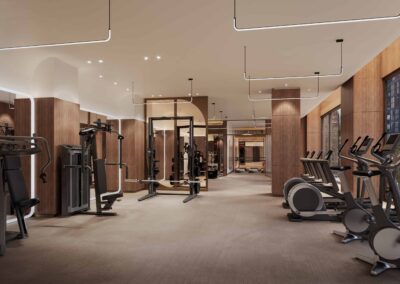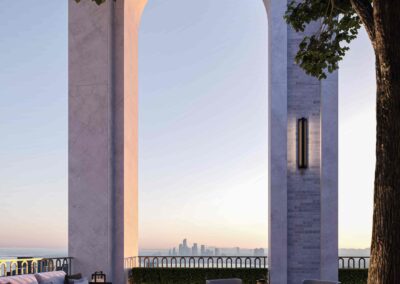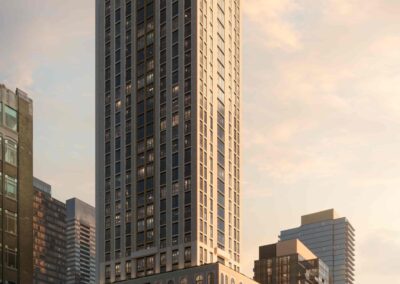101 SPADINA
Toronto, ON M5V 2K2
PROPERTY DESCRIPTION
Launching in Spring 2024, 101 Spadina by Devron is a 38-storey tower at Spadina and Adelaide, offering 300 suites and 70 parking spots. With perfect transit access, including proximity to Ontario Line Queen & Spadina, the chic fusion design by Giancarlo Pugliese features a 10,000 sq. ft park. Inspired by NYC and Toronto, sales start in Spring 2024, presenting an ideal investment opportunity with occupancy by 2028
PROPERTY TYPE
Condo
STOREYS
39
UNITS
375
DEVELOPER
Devron Developments
SUITES
1,2 and 3 bedroom suites
SUITE SIZE RANGE
475 – 6,250 sqft.
STATUS
Pre-Construction
OCCUPANCY
2029
101 Spadina
AMENITIES
- Over 12,000 square feet of amenity space
- Media Lounge
- Fitness Studio
- Yoga Studio
- Kids Zone
- Rooftop Terrace
- Rooftop Double Height Dining & Lounge
- Rooftop Outdoor Dining & Lounge
- Multipurpose Lounge and Bar
- Private Dining Lounge
- Co-working Library Lounge
- Steam Sauna Rooms
SUITE FINISHES
- Approximately 9′ smooth ceiling throughout suites
- Doors open to Terrace or Julie Balcony*
- 4″ high baseboards
- Windows with interior black frame colour
- Leak detection sensors in every suite
- High-efficiency heat pumps with integrated energy-recovery ventilators looped into the geothermal system
- Pre-wired communication outlets*
- Pre-finished water-resistant luxury vinyl tile floors in living areas*** Better kitchen features (Undercabinet lighting, Full pull-out pantry* or Half-height spice rack*)
- Paneled interior doors with contemporary hardware and privacy sets in bathrooms
- Wood shelf and rod in all closets
- Pot Lights in living area standard in all suites*


